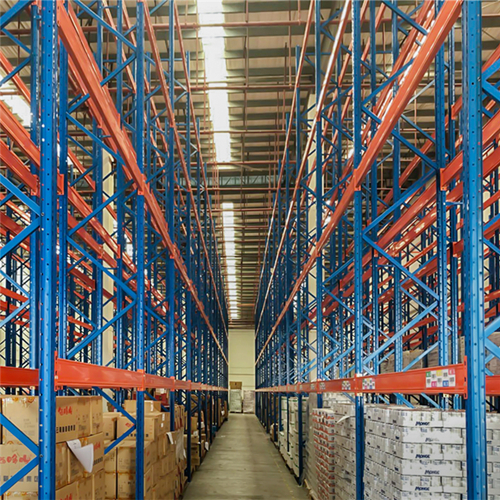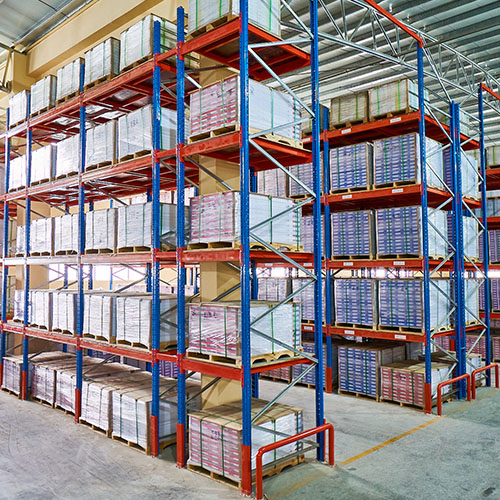Home furnishings penthouse platform
The attic platform is a unique shelf that uses a single pillar as the main support and primary and secondary beams as the floor support, dividing the warehouse into 2-3 spaces above and below. The separated space can be used for storage or office purposes. Customized according to warehouse area, height, and cargo size, it can avoid beams and columns.
The attic platform efficiently utilizes space and effectively saves storage costs. The attic platform can be dismantled and moved, with strong mobility. If the storage space needs to be changed, it can still be reused, so it is chosen by most customers.
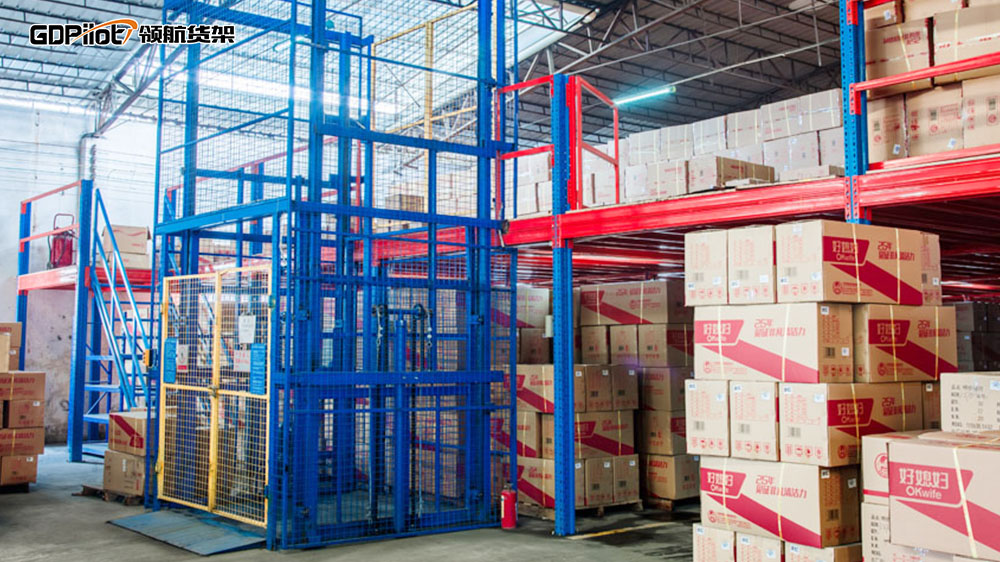
For the convenience of homework, the first floor usually stores goods with a high frequency of access, and the main homework is concentrated on the first floor. On the second and third floors, some lightweight and infrequent items are placed in the upper space, which can reduce the number of upstairs homework, save homework time, and improve homework efficiency. Regardless of the material used for the mezzanine platform, its load-bearing capacity remains unchanged. However, the physical properties of different materials vary, resulting in different compressive or wear-resistant abilities. Therefore, the selection of floor materials should be based on actual storage requirements.
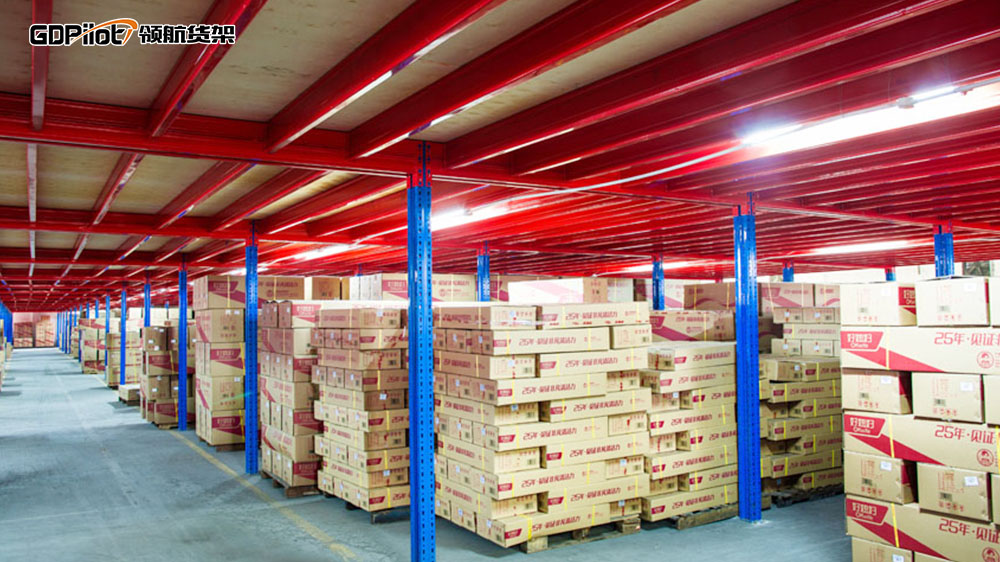
The goods on the second and third floors can be transported through supporting facilities such as stairs, shipping exits, guardrails, and lifting platforms that we have set up. The goods are usually transported to the second and third floors by forklifts, hydraulic lifting platforms, or cargo stairs, and then by light trucks or manual forklifts to a certain location, thereby accelerating the logistics of goods. The lifting platform is separated separately by an isolation net, and people are strictly prohibited from standing on the lifting platform; In addition, guardrails have been installed around the attic platform, separating and managing the storage space in this area. This not only distinguishes products, but also ensures safety, greatly improving work efficiency, effectively connecting and planning the customer's storage area, and ultimately meeting the customer's comprehensive requirements.
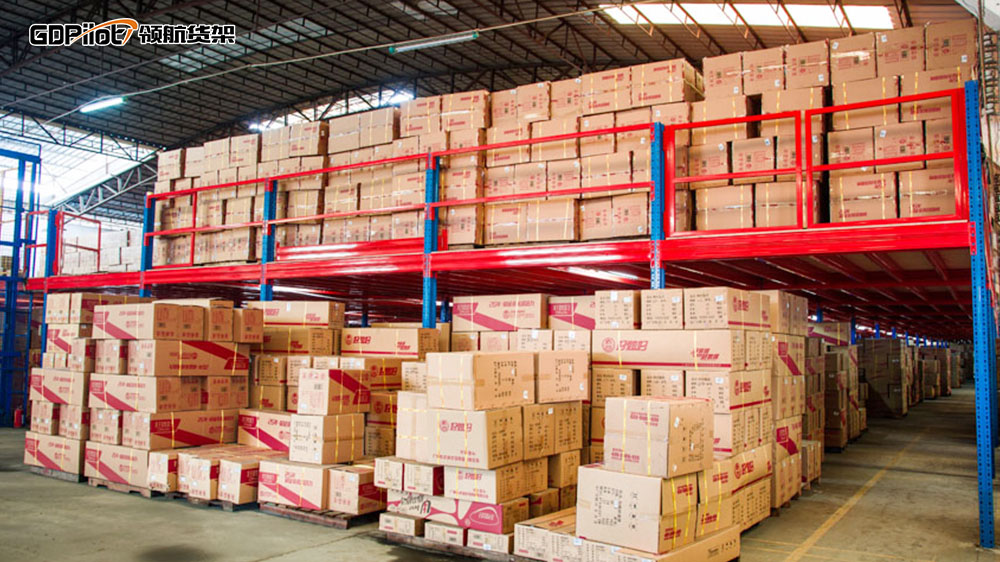
In general, for the convenience of tallying and loading, we will leave an area without a loft platform, and let customers do the tallying and loading. This allows for the operation and turnover of high items or equipment such as stackers and forklifts in this area.







